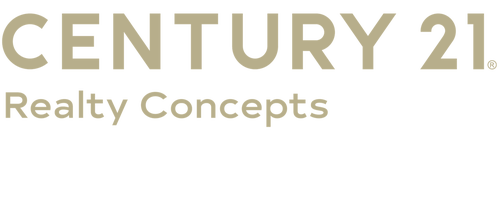
Sold
Listing Courtesy of: Central Illinois Board of Realtors / Century 21 Realty Concepts / Debra "Debby" Frailey
5884 E 950th Avenue Altamont, IL 62411
Sold on 12/16/2025
$370,000 (USD)
MLS #:
6254467
6254467
Taxes
$3,031(2023)
$3,031(2023)
Lot Size
10 acres
10 acres
Type
Single-Family Home
Single-Family Home
Year Built
1996
1996
Style
Traditional
Traditional
School District
Altamont Dist. 10
Altamont Dist. 10
County
Effingham County
Effingham County
Listed By
Debra "Debby" Frailey, Century 21 Realty Concepts
Bought with
Alex Steppe, Re/Max Key Advantage
Alex Steppe, Re/Max Key Advantage
Source
Central Illinois Board of Realtors
Last checked Mar 2 2026 at 2:25 AM CST
Central Illinois Board of Realtors
Last checked Mar 2 2026 at 2:25 AM CST
Bathroom Details
- Full Bathrooms: 2
- Half Bathroom: 1
Interior Features
- Pantry
- Dishwasher
- Disposal
- Dryer
- Refrigerator
- Washer
- Laundry: Main Level
- Gas Water Heater
- Fireplace
- Walk-In Closet(s)
- Oven
- Microwave
- Workshop
- Cooktop
- Pull Down Attic Stairs
- Main Level Primary
Lot Information
- Wooded
Property Features
- Fireplace: 2
- Fireplace: Gas
- Foundation: Crawlspace
Heating and Cooling
- Forced Air
- Propane
- Central Air
Basement Information
- Crawl Space
- Sump Pump
Exterior Features
- Roof: Shingle
Utility Information
- Utilities: Water Source: Public
- Sewer: Septic Tank
Parking
- Attached
- Garage
- Detached
Listing Price History
Date
Event
Price
% Change
$ (+/-)
Sep 30, 2025
Price Changed
$409,000
-4%
-$15,000
Sep 02, 2025
Price Changed
$424,000
-1%
-$5,000
Aug 19, 2025
Price Changed
$429,000
-10%
-$48,000
Aug 06, 2025
Listed
$477,000
-
-
Disclaimer: Copyright 2026 Central Illinois Board of Realtors. All rights reserved. This information is deemed reliable, but not guaranteed. The information being provided is for consumers’ personal, non-commercial use and may not be used for any purpose other than to identify prospective properties consumers may be interested in purchasing. Data last updated 3/1/26 18:25


