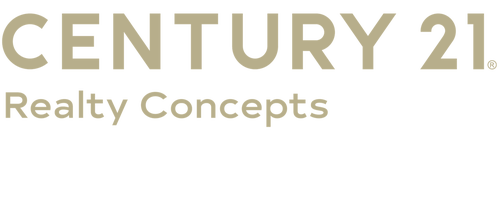


14326 E Persimmon Avenue Effingham, IL 62401
Description
6255177
$4,220(2024)
0.31 acres
Single-Family Home
1993
Ranch
Effingham Dist. 40
Effingham County
Richmond Hills Sub
Listed By
Central Illinois Board of Realtors
Last checked Mar 2 2026 at 2:25 AM CST
- Full Bathrooms: 2
- Dishwasher
- Dryer
- Refrigerator
- Washer
- Laundry: Main Level
- Gas Water Heater
- Oven
- Workshop
- Main Level Primary
- Richmond Hills Sub
- Fireplace: 0
- Foundation: Crawlspace
- Gas
- Central Air
- Crawl Space
- Roof: Shingle
- Utilities: Water Source: Public
- Sewer: Septic Tank
- Attached
- Garage
Estimated Monthly Mortgage Payment
*Based on Fixed Interest Rate withe a 30 year term, principal and interest only



As you step inside, you'll find that the home is move-in ready, with a warm and welcoming atmosphere. The spacious garage offers plenty of room for vehicles and storage, while all appliances are included, making the transition to your new home seamless. Needing extra storage no worries here, upstairs you will find more than 100 square feet of storage space.
The property benefits from public water and features durable siding with a remarkable 60-year warranty, ensuring peace of mind. Recent updates include fresh interior paint and a modern bathtub installed in 2023, along with a water heater replaced in 2015 and outdoor faucets updated in 2025. The home's heating and air system, along with the septic system, is maintained twice a year, providing reliability and comfort year-round.
This 1993 treasure is not just a house; it's a place where memories are made, laughter echoes in the halls, and a community thrives. With its blend of modern updates and classic charm, this home is ready to welcome its new owners and continue the story that began so many years ago.