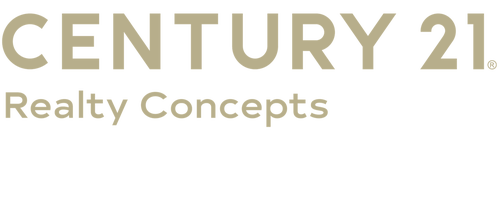
Sold
Listing Courtesy of: Central Illinois Board of Realtors / Century 21 Realty Concepts / Kevin Gouchenouer
15775 Cobblestone Court Effingham, IL 62401
Sold on 01/16/2026
$527,000 (USD)
MLS #:
6255385
6255385
Taxes
$8,750(2024)
$8,750(2024)
Lot Size
0.98 acres
0.98 acres
Type
Single-Family Home
Single-Family Home
Year Built
2003
2003
Style
Contemporary
Contemporary
School District
Effingham Dist. 40
Effingham Dist. 40
County
Effingham County
Effingham County
Community
Lake Edward Estate
Lake Edward Estate
Listed By
Kevin Gouchenouer, Century 21 Realty Concepts
Bought with
Justin Ruholl, Re/Max Key Advantage
Justin Ruholl, Re/Max Key Advantage
Source
Central Illinois Board of Realtors
Last checked Mar 2 2026 at 2:25 AM CST
Central Illinois Board of Realtors
Last checked Mar 2 2026 at 2:25 AM CST
Bathroom Details
- Full Bathrooms: 4
- Half Bathroom: 1
Interior Features
- Dishwasher
- Refrigerator
- Gas Water Heater
- Oven
- Microwave
Subdivision
- Lake Edward Estate
Property Features
- Fireplace: 2
- Foundation: Basement
Heating and Cooling
- Gas
- Central Air
Basement Information
- Finished
- Full
Exterior Features
- Roof: Asphalt
Utility Information
- Utilities: Water Source: Public
- Sewer: Septic Tank
Parking
- Attached
- Garage
Stories
- 2
Listing Price History
Date
Event
Price
% Change
$ (+/-)
Oct 02, 2025
Listed
$539,000
-
-
Disclaimer: Copyright 2026 Central Illinois Board of Realtors. All rights reserved. This information is deemed reliable, but not guaranteed. The information being provided is for consumers’ personal, non-commercial use and may not be used for any purpose other than to identify prospective properties consumers may be interested in purchasing. Data last updated 3/1/26 18:25


