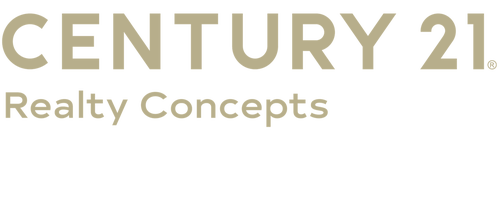
Sold
Listing Courtesy of: Central Illinois Board of Realtors / Century 21 Realty Concepts / Grant Beals
1597 County Road 350N Greenup, IL 62428
Sold on 11/21/2025
$155,000 (USD)
MLS #:
6254662
6254662
Lot Size
1.18 acres
1.18 acres
Type
Single-Family Home
Single-Family Home
Year Built
1908
1908
Style
Ranch
Ranch
School District
Cumberland Dist. 77
Cumberland Dist. 77
County
Cumberland County
Cumberland County
Listed By
Grant Beals, Century 21 Realty Concepts
Bought with
Melodie Cornwell, Auction/Realty By Schackmann, Inc.
Melodie Cornwell, Auction/Realty By Schackmann, Inc.
Source
Central Illinois Board of Realtors
Last checked Mar 2 2026 at 3:04 AM CST
Central Illinois Board of Realtors
Last checked Mar 2 2026 at 3:04 AM CST
Bathroom Details
- Full Bathrooms: 2
Interior Features
- Pantry
- Dishwasher
- Disposal
- Dryer
- Freezer
- Range
- Refrigerator
- Washer
- Laundry: Main Level
- Gas Water Heater
- Propane Water Heater
- Kitchen Island
- Main Level Primary
Lot Information
- Tillable
Property Features
- Fireplace: 0
- Foundation: Crawlspace
Heating and Cooling
- Forced Air
- Gas
- Propane
- Central Air
Basement Information
- Crawl Space
Exterior Features
- Roof: Asphalt
Utility Information
- Utilities: Water Source: Public
- Sewer: Septic Tank
Parking
- Garage
- Detached
Stories
- 1
Listing Price History
Date
Event
Price
% Change
$ (+/-)
Sep 22, 2025
Price Changed
$162,500
-4%
-$7,500
Aug 18, 2025
Listed
$170,000
-
-
Disclaimer: Copyright 2026 Central Illinois Board of Realtors. All rights reserved. This information is deemed reliable, but not guaranteed. The information being provided is for consumers’ personal, non-commercial use and may not be used for any purpose other than to identify prospective properties consumers may be interested in purchasing. Data last updated 3/1/26 19:04


