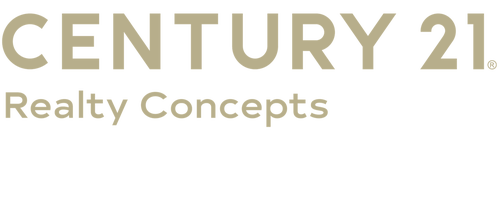


8505 E 1300th Avenue Newton, IL 62448
Description
6252753
$7,803(2023)
Single-Family Home
2009
Contemporary
Lake
Jasper County Dist. 1
Jasper County
Listed By
Central Illinois Board of Realtors
Last checked Nov 5 2025 at 7:19 PM CST
- Full Bathrooms: 3
- Attic
- Dishwasher
- Dryer
- Electric Water Heater
- Range
- Refrigerator
- Washer
- Laundry: Main Level
- Fireplace
- Microwave
- Cathedral Ceiling(s)
- Skylights
- Windows: Skylight(s)
- Main Level Primary
- Fireplace: Wood Burning
- Fireplace: Family/Living/Great Room
- Fireplace: 3
- Foundation: Basement
- Forced Air
- Electric
- Other
- Central Air
- Window Unit(s)
- Finished
- Full
- Walk-Out Access
- Roof: Shingle
- Roof: Asphalt
- Utilities: Water Source: Well
- Sewer: Septic Tank
- Garage
- Detached
- 2
Estimated Monthly Mortgage Payment
*Based on Fixed Interest Rate withe a 30 year term, principal and interest only



Inside, the home boasts generous living space for both every day living or entertaining. The well appointed kitchen, spacious living areas, soaring ceilings, three fireplaces, skylights and ample bedrooms offer comfort and flexibility for families of all sizes!Outdoors, you'll find room to roam, garden or simply soak in natures beauty. The detached garage is a car enthusiast's dream, with plenty of space for vehicles, storage or workshop.
Don't miss this opportunity to own your own slice of paradice with all the space and privacy you need inside and out!